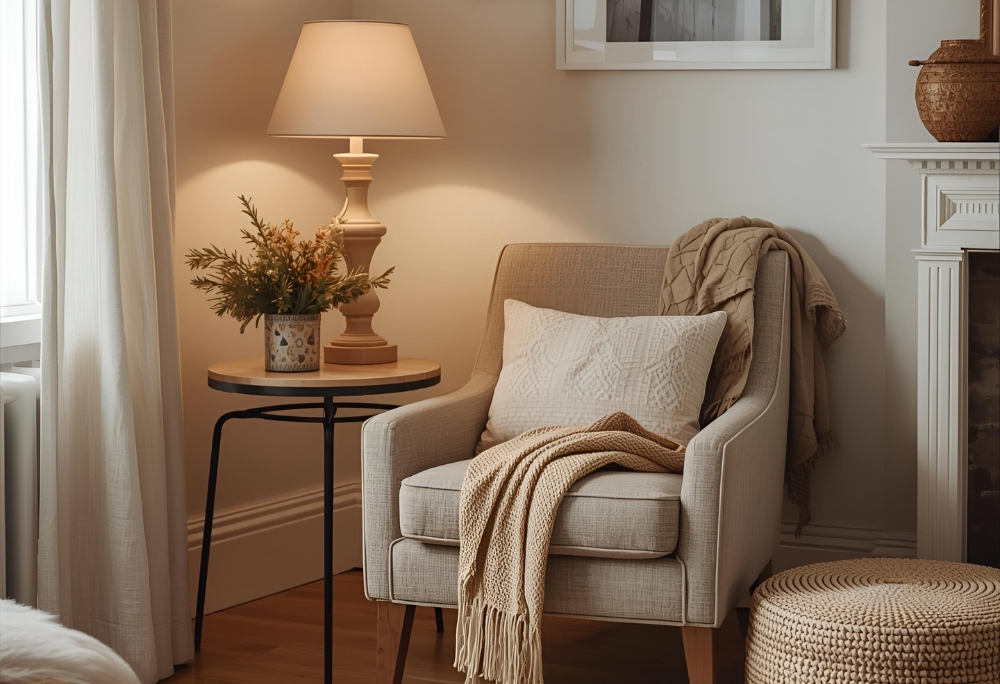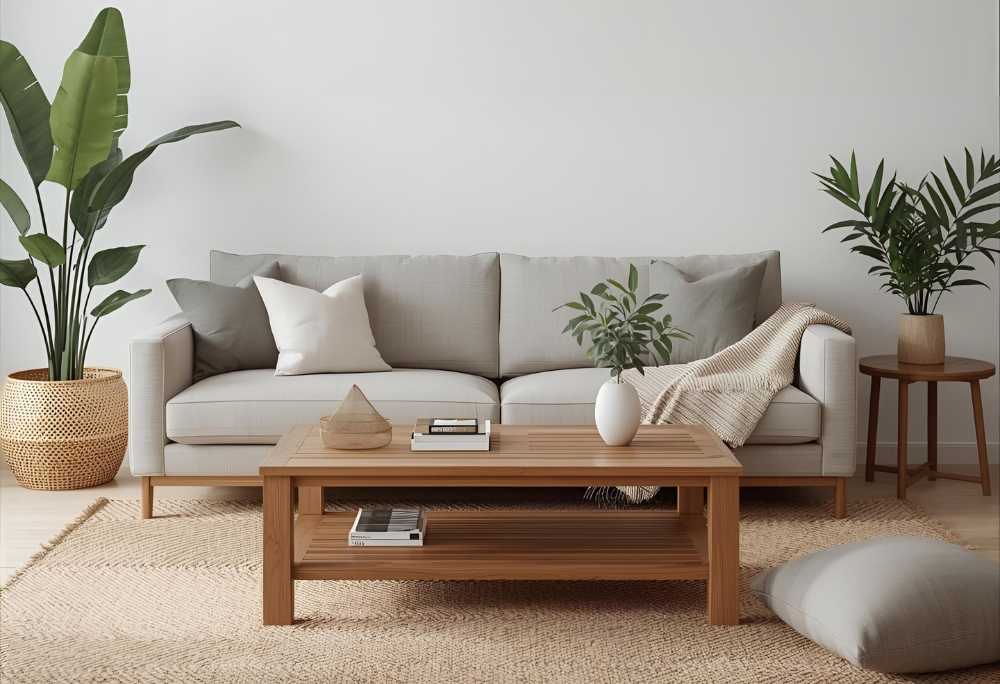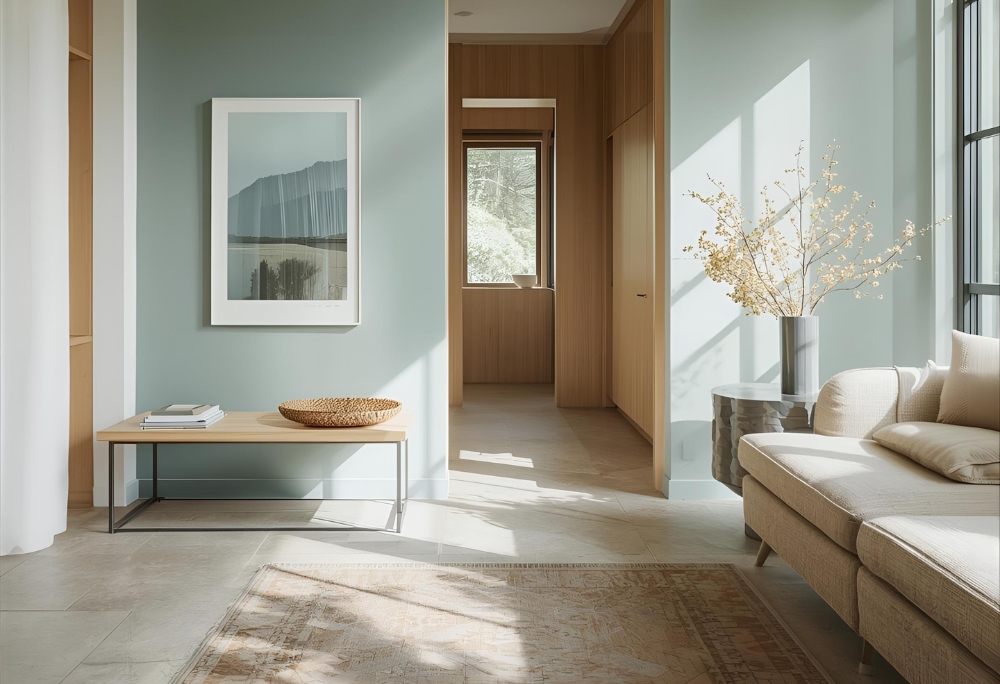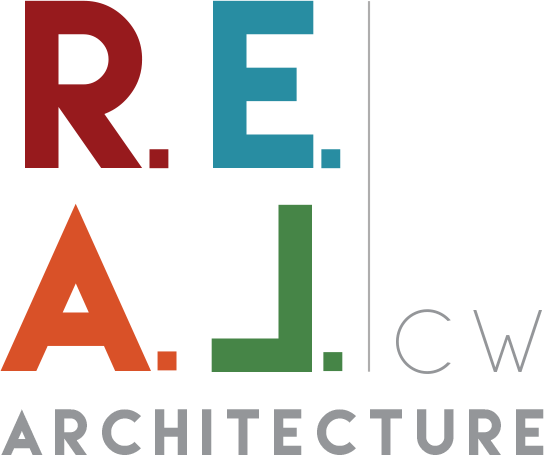Designing Stress-Free Spaces: How Architecture Boosts Your Mental Health
Your home or workspace can be your sanctuary… or your stress bomb. The good news? With the right design choices, you can create a space that supports calm, clarity, and even joy.
As an architect and Feng Shui coach, I’m passionate about showing how healthy home design can directly influence your mental health and wellbeing. A few intentional tweaks in your space can help you feel lighter, more grounded, and less overwhelmed.
Let’s explore how design can transform your environment into a true retreat for the mind.
1. Open Spaces for Mental Clarity
Ever notice how much better you feel in a room that’s uncluttered and open? Fewer walls and less visual chaos give your mind breathing room.
Decluttering doesn’t have to mean empty, gallery-like spaces. It’s simply about letting light, air, and flow guide your home. Start by clearing surfaces, removing that “I’ll deal with it later” pile, and rearranging furniture to create openness.
Less clutter = more clarity = less stress.
2. When Cozy Corners Win
Not every space needs to be wide open. Sometimes your mind craves a sense of protection and comfort. That’s where cozy, compartmentalized spaces shine.
Think reading nooks, meditation corners, or small cafés you love. These spots create a cocoon-like feeling that helps you unwind and recharge. Even a corner chair with a throw blanket and soft lighting can become your personal sanctuary.

3. Color Psychology and Calm
Colors aren’t just decoration — they affect how you feel.
- Soft blues mimic the ocean and calm the mind.
- Greens bring the restorative energy of nature indoors.
- Neutrals create a peaceful, grounding backdrop.
- Lighter shades of orange, yellow, or red can uplift and inspire when used sparingly.
If your walls feel “loud,” a calming color shift might be exactly what your stress levels need.
4. Soothing Textures
Stress relief isn’t just about what you see — it’s also what you touch. Natural textures like wood, linen, stone, and cotton bring warmth and grounding energy to a room.
A wooden coffee table, a woven rug, or linen cushions add layers of calm and comfort. These tactile details help turn an ordinary space into a cozy retreat.
Pro tip: When shopping for home items, notice how they feel. If it’s soothing to your hand, it’ll be soothing in your space too.

5. Create Dedicated Wellness Zones
Every home benefits from a wellness zone — a dedicated area for relaxation and self-care. This could be a meditation spot by the window, a yoga mat in a quiet corner, or simply a chair where you sip tea and read.
The key is to mark it as a stress-free zone. Having that “Do Not Disturb” signal built into your home makes it easier to step away from daily chaos.
6. Start Small and Build Slowly
You don’t need to transform your entire home at once. Begin with one room — like your bedroom or living room. Add calming colors, declutter, bring in natural textures, and carve out a wellness zone.
Small, intentional changes add up. Step by step, your home will feel more like a sanctuary and less like a stress trigger.

Why Stress-Free Design Matters
Your environment impacts your mind more than you realize. By designing for openness, comfort, color, and tactile comfort, you can:
- Reduce stress and anxiety
- Support better sleep and focus
- Create a calming refuge at home
- Boost overall wellbeing
Recent research shows that design elements like lighting, layout, and air quality can directly improve mental health and reduce stress (Nature, 2025).
Your Turn: Have you created a stress-free space in your home? Share your tips in the comments to inspire others.
Want more wellness-focused design ideas? Subscribe for weekly insights on creating a healthier, happier home.
