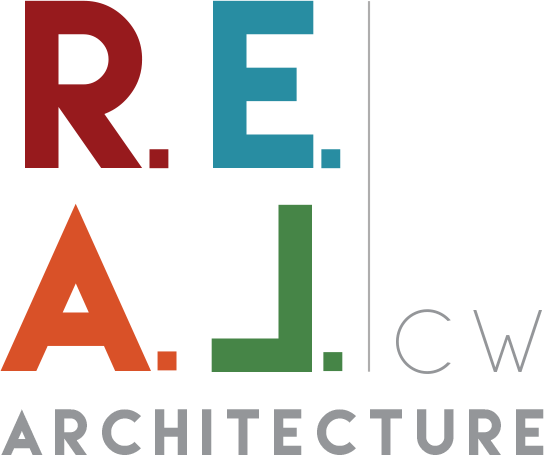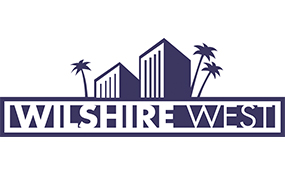WORK
Our Projects
ABOUT
Our Story
The energy within a space influences our built-environment & psychology
Promoting wellness through integrative architecture
At R.E.A.L.|cw Architecture, we specialize in creating sustainable, wellness-focused architecture that enhances how people feel, live, and connect to their environment. Based in Los Angeles, our firm is dedicated to designing custom homes, commercial, and industrial spaces that support well-being, reduce stress, and improve quality of life.
Our approach blends sustainability, wellness, and functionality—resulting in spaces that are both beautiful and aligned with the real needs of the people who use them. We believe architecture is more than a structure; it’s an experience that shapes how we live, work, and thrive.
Whether you’re creating a modern residence, a health-conscious office, or a thoughtful industrial facility, we bring clarity, creativity, and care to every phase of the project—on time, on budget, and built with purpose.
Our Design Philosophy
We take a holistic, user-centered approach to architecture, integrating:
– Natural light and airflow for comfort and health
– Efficient spatial flow inspired by Feng Shui and real-world use
– Sustainable, non-toxic materials that support long-term wellness
– Energy-efficient design for performance and lower impact
– Environments that are calm, clear, and intuitive to move through
We believe good design feels effortless—and when it’s done right, it makes life and work easier, healthier, and more connected to nature.
Crystal Wong, founder and licensed architect, brings over 15 years of experience in residential and community-focused design. She began studying architecture in high school, then earned her Bachelor of Architecture from Woodbury University in Burbank, CA. At just 19, Crystal completed her first residential addition project with two college peers.
After graduating, she served as a Project Manager at a boutique firm specializing in affordable housing, where she led design teams and guided projects through completion. In 2014, she founded R.E.A.L.|cw Architecture to combine her passion for health-driven design with her dedication to social contribution through architecture.
Crystal’s work focuses on creating transformative environments—spaces that empower people to live better, feel better, and thrive.
SERVICES
We Love What We Do

Custom Single-Family Homes |
Multi-Family Developments
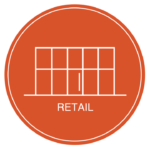
Stores | Retail Shops |
Restaurants | Cafés
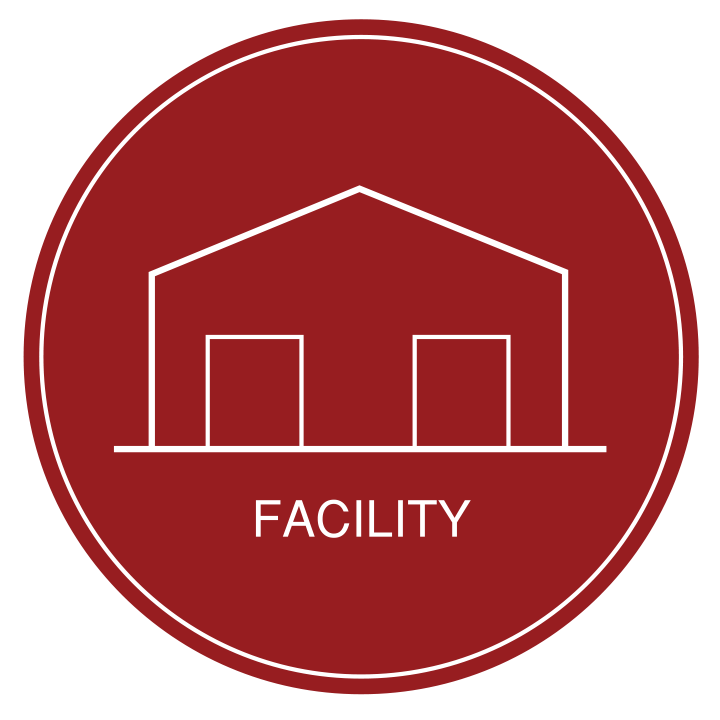
Food Processing Facilities |
Warehouses | Manufacturing
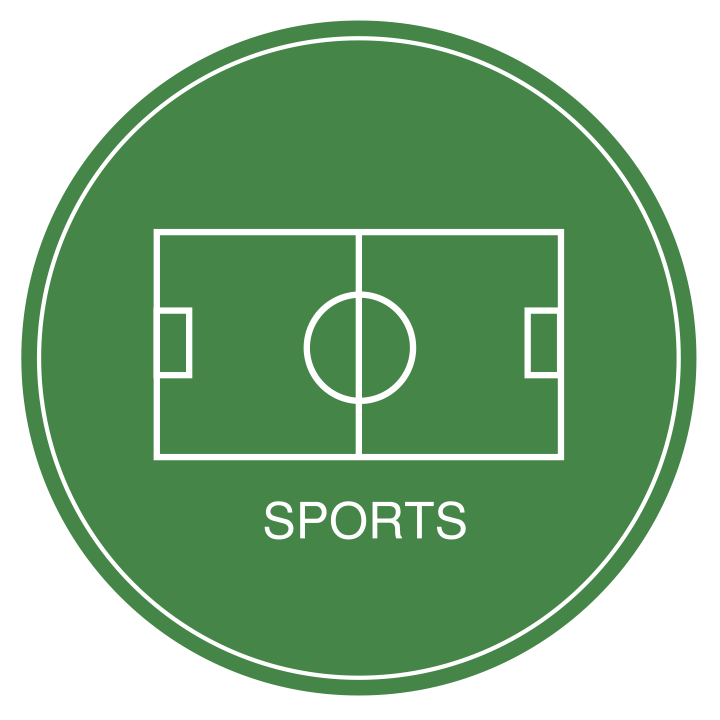
Soccer Center | Pickleball Courts
Gymnasium | Stadium Design
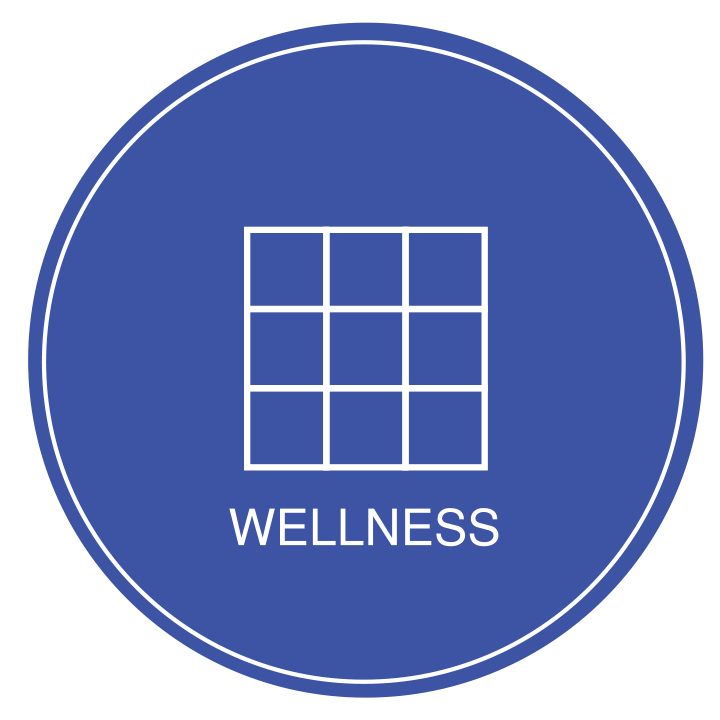
Yoga Studios | Wellness Centers |
Doctor’s Offices | Therapy Clinics |
Massage Spas | Retreat Centers
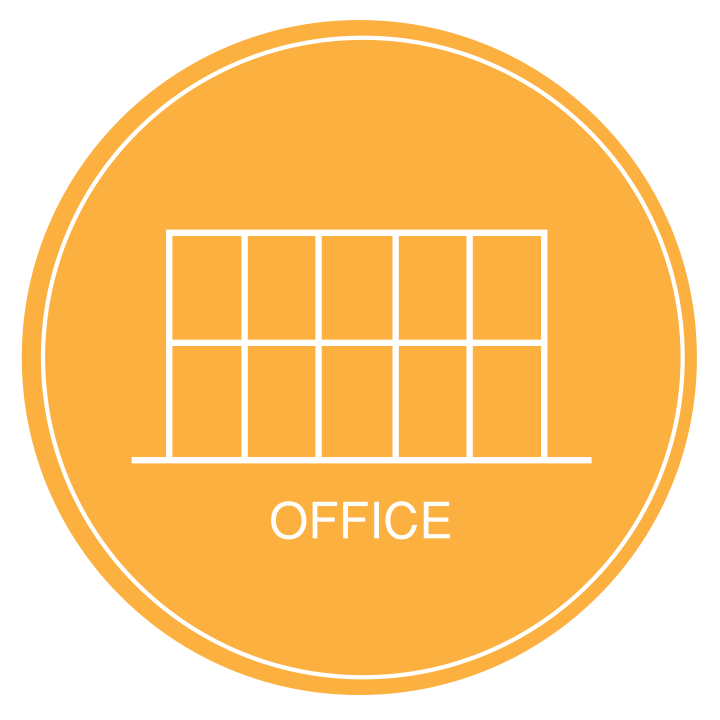
Co-Working Environments |
Corporate Offices | Medical |
Professional Suites
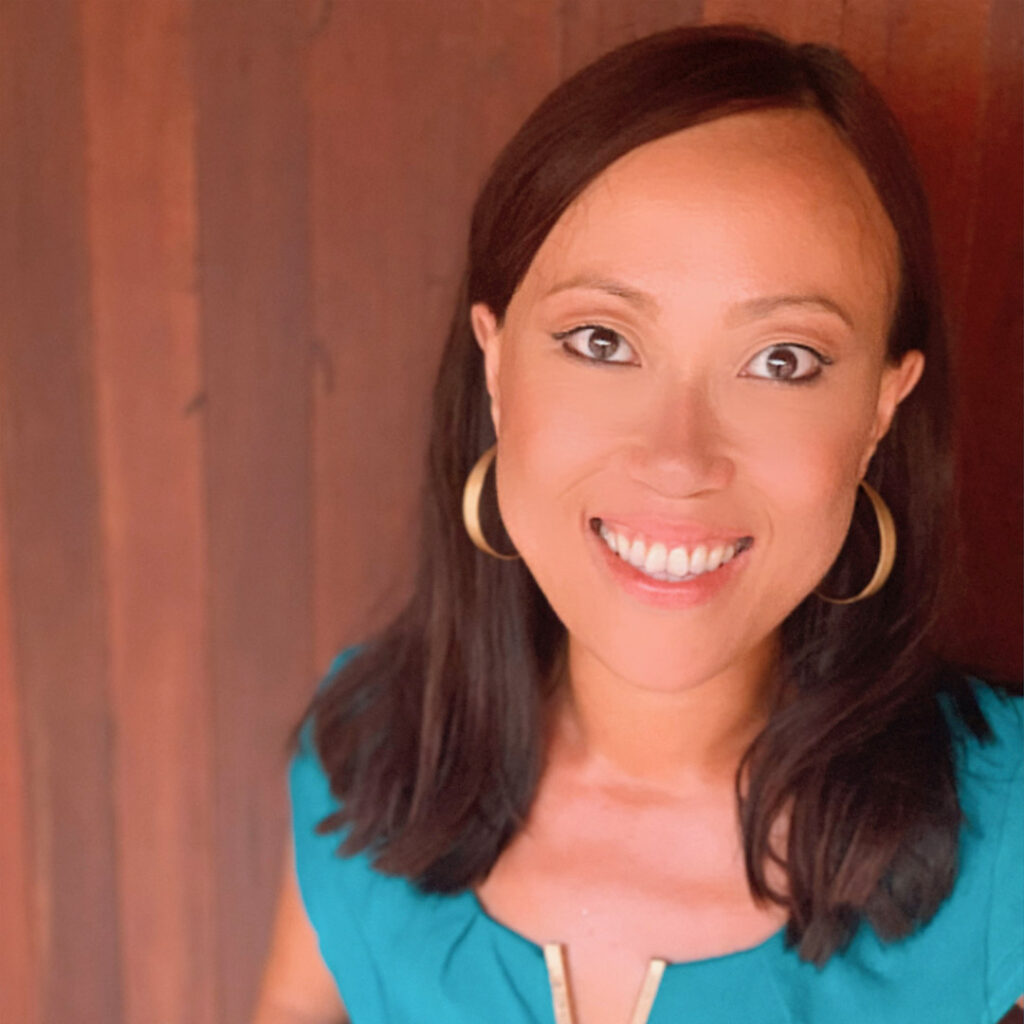
Reach Us
Contact
Crystal Wong, Licensed Architect
Telephone: (818) 640-1738
Email: crystal@real-arch.com
community
Our Partners
DOWNLOADS
Free Tools
Construction Process
Healthy Building Materials
Building Sustainability
CUSTOMERS SERVED
Our Clients Trust Us
NEWSLETTERS
Recent Blogs
The Smart Wellness Upgrades That Help You Sleep Better, Stress Less, and Breathe Easier
Reduce stress and boost focus with smart soundproofing design. Learn insulation, soft furnishing, and acoustic hacks for a quiet, peaceful home.
The Smart Wellness Upgrades That Help You Sleep Better, Stress Less, and Breathe Easier
Reduce stress and boost focus with smart soundproofing design. Learn insulation, soft furnishing, and acoustic hacks for a quiet, peaceful home.
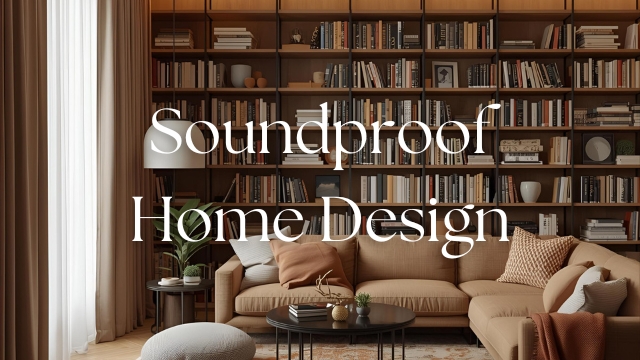
Soundproof Home Design Tips for a Peaceful Mind
Reduce stress and boost focus with smart soundproofing design. Learn insulation, soft furnishing, and acoustic hacks for a quiet, peaceful home.
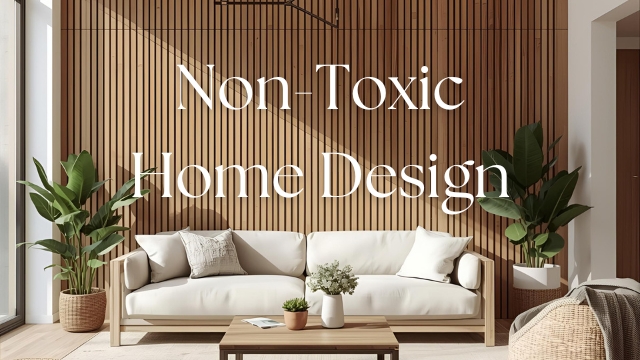
Non-Toxic Home Design Tips for a Healthier Space
Eliminate hidden toxins with VOC-free paints, eco materials, and non-toxic furniture. Create a sustainable home that supports health and wellbeing.
