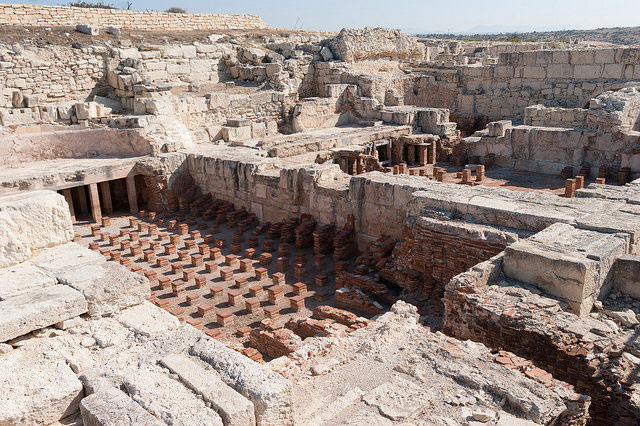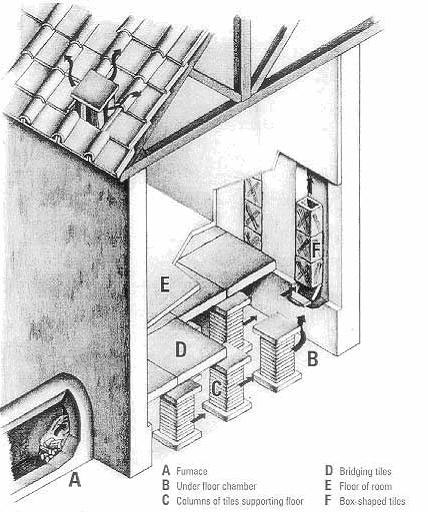As the weather is getting colder in the northern hemisphere, it has prompted me to think about heating in our modern day architecture. Most of us are familiar with some sort of central heating powered by gas furnaces installed in a central part of our homes or from a rooftop or attic installed unit which contains diffusers in the ceiling blowing out hot air. These types of systems do not work as efficiently as we think.
Physics tells us that hot air rises because its density is less than the density of cold air. Therefore, the hot air blowing from the ceiling diffusers does not really heat a room. The hot air merely heats the topmost layer of the air inside the room. This why it takes such a long time to warm up your bedroom!
Having grown up in a tropical country, Macau, we did not have central heating or furnaces. I remember my mother warming up the bathroom before I took a shower with an orange colored convection heater. There were two tubes that heated up when you plugged the gadget into the outlet and turned it on. It did take some time for the heater to warm up. I remember putting my hands and feet against the heater to warm up after walking back from school. Fond memories, but still, this kind of heater was not efficient. One was still using electricity to power up the heater.
However, this method of convection heating is a more effective way to utilize the energy. Remember another physics lesson we learned in school? The Sun warms the Earth through convection and radiant energy. Therefore, what would be the best heating method in our modern society? It is the under-floor radiant heating system. There are numerous ways this system can work. One example, which I have designed, uses a solar hot water system to heat water, which then flows through a system of tubes in the subfloor. Another way uses a photovoltaic system to capture solar energy and convert it into electricity. The electricity then heat up a system of wires in the subfloor to warm up the floor. Remember, heat rises. Have you been to a hotel that has a system like this installed, most likely in the bathroom? It feels so good to walk on. You do not need to wear those fluffy slippers to keep your feet warm!

Since I’m dedicating these first few newsletters to learning about the history of sustainable architecture, I want to show you the first ever central heating system. It was invented in the Roman Empire dating back from 27BC to 476 AD. This system is also called the hypocaust system. As you probably know, the Romans were among the first to take baths. Communal bathhouses were not only for hygiene, but also for socializing. Below is a description of the how the hypocaust works from Drexel University College of Engineering:
“A hypocaust was composed of a raised floor (typically about two feet), supported by columns or pedestals of stone every few feet, with the space below left open. A furnace, composed of a continuously burning fire, created heat, which was then allowed to flow through the space below the raised floor, thus heating the floor and rest of the room. Once cooled, the air escaped through flues in the wall and out of vents in the roof. The furnace takes up a fair amount of space, so it was usually located in a separate room. The flues were built directly into the walls so they did not take up useful space. Connecting the aqueducts (which brought water into the city from the mountains), water tanks and pools were a series of tunnels. These were constructed of brick and mortar (very crude for today’s standards, but they obviously worked). Like the water system, the air flow system was connected by ducts, consisting of stone or brick tunnels under the floor, into the large open space beneath the raised floor, and into the wall flues. These flues also provided a source of insulation for the room. The hot air rising created a barrier, keeping the warmth inside the building. As mentioned above, the typical materials used in this system are stone, handmade brick and mortar. An early form of concrete also have been used, as the Roman had used it for many other buildings of the age (for example, the dome of the Pantheon). Due to the second floor and pillars, this was difficult and laborious to construct. Costs were much higher than a simple fireplace due to the larger amount of materials used.”

Despite the initial cost, this was an environmentally sustainable way to heat large spaces. Though, because of the potential for occupants to breathe in fumes from the furnace, the hypocaust system is deemed too dangerous to use today. However, this system has inspired many other civilizations to adopt it, and to transform it into their own under-floor heating systems. The two most common systems used today are the solar-hot-water (SHW) and photovoltaic (PV) systems. Solar panels are commonly thought as panels installed on the rooftop or the facade of buildings. Though, there are distinct differences in the conversion of sun energy between the two systems. The SHW system captures the sun energy and actually heats up the water stored in a tank. The hot water can be used domestically as well. PV panels, on the other hand, capture the sun energy and convert it into electricity.
In our modern society, sustainable architectural design strategies are widely accepted as an essential key to preserve our world for the future generations. The under-ground-solar-hot-water-heating method is, yet, the most efficient way to heat spaces. Implementing systems like this one in the design of a building will not only minimize the operational cost, but it will also conserve the diminishing natural resources in our world.

